Ever hear the expression "No job too big"? American Panel is an industry leader in the manufacturing of modular warehouse applications. Whether it's a massive single compartment walk-in or a twenty room processing complex, we have the expertise to fit the bill.
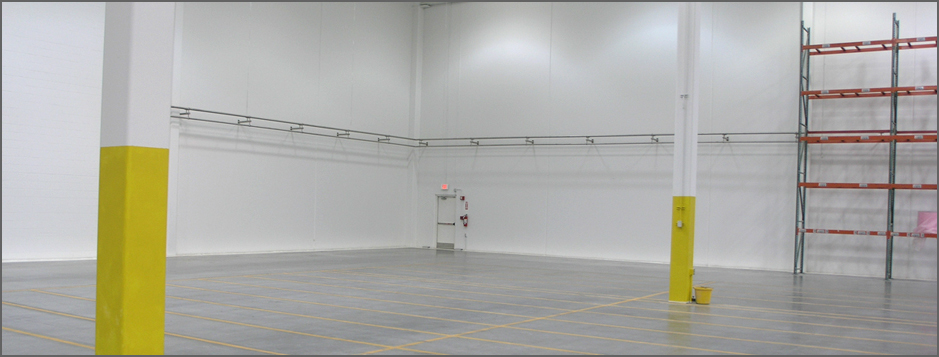
First things first, obtain a suitable location for the walk-in. Here we see a newly finished warehouse, which is where the walk-in will be placed. Note that the floor in this picture is a typical poured concrete foundation. Low temp warehouse walk-ins what will be having forklift and/or constant pallet jack traffic require an insulated slab, which will need to be constructed.
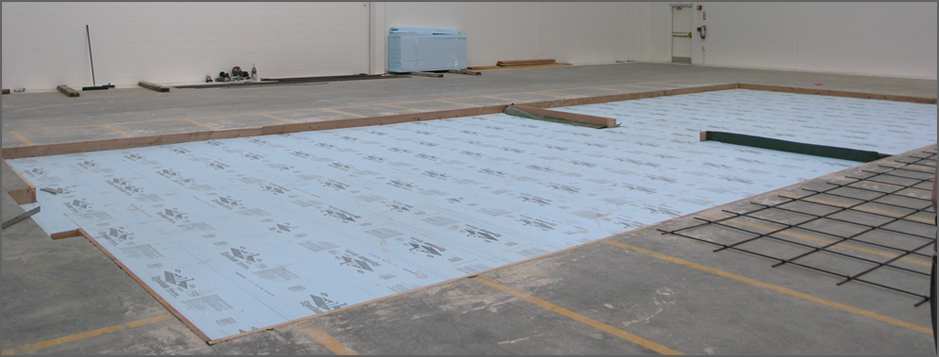
Here we are looking at the same section of the warehouse where the insulated slab is being installed. The typical setup for an insulated warehouse is an 8" deep pit w/ 4" of rigid foam urethane insulation. The perimeter of the walk-in depression is lined with a wooden vertical thermal break, which is a key element to avoiding horizontal thermal transfer.
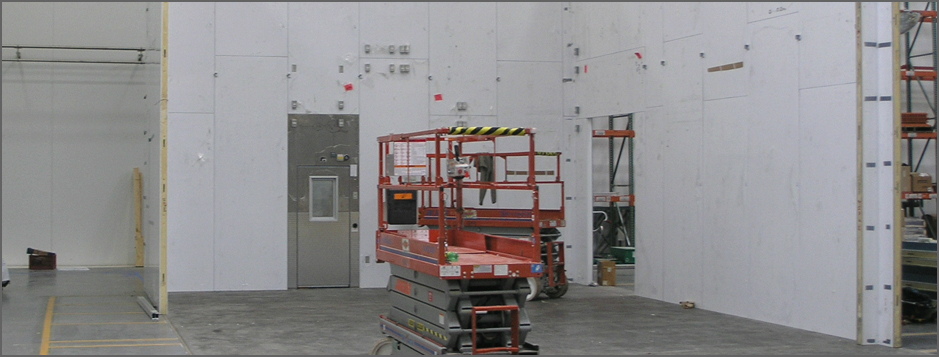
Construction begins, and we can see that our pit depression has now been filled with load bearing concrete level to the adjacent floor surface. With taller walk-ins wall panels are staggered in height so that no area has a four seam meeting point, adding rigidity to the overall structure. Modular design means little more than a scissor lift and levels are needed for assembly.
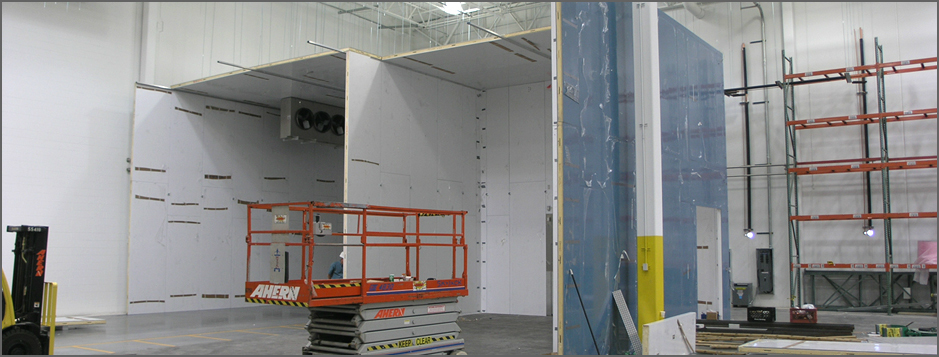
Panel by panel the walk-in comes together from back to front. As work progresses, the installer adds pre-cut sections of roof support channel along the seams of the interior ceiling panels. Which are the silver bars protruding out from the assembled ceiling sections. Optionally, the roofs could have been supported by internal steel or the pallet racks going within the walk-in.
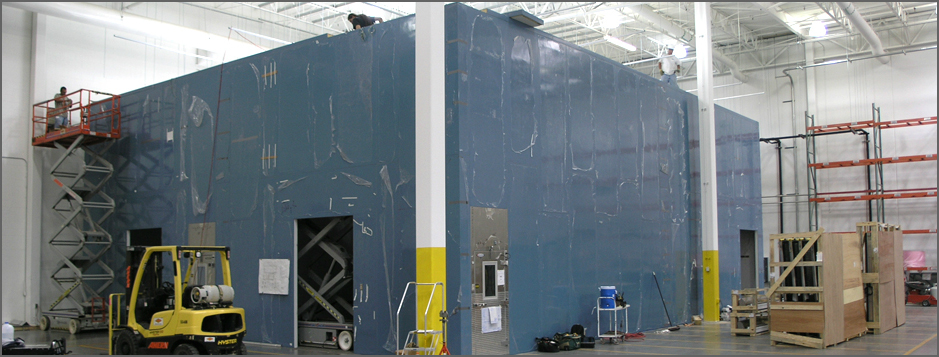
Almost there! The final roof panels are put in place. The front right corner is equipped with a standard APC door and frame cut outs, two on the left wall and one on the right, will house electric sliding doors when all is said and done. Sheets of factory applied plastic protect the colored exterior during assembly.
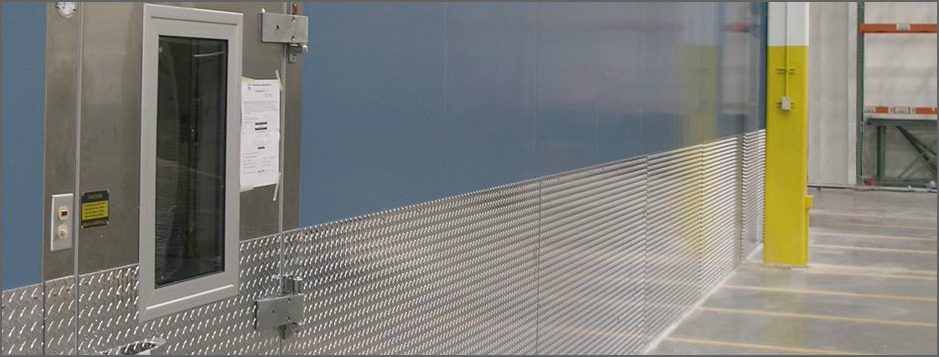
Diamond Treadplate wainscoting adorns the exterior surfaces of the walk-in for added protection. Notice that the treadplate comes up beyond the bottom of the view window and also around the hinges. Other manufacturers are constrained by the door hardware, limiting the height of the wainscoting.
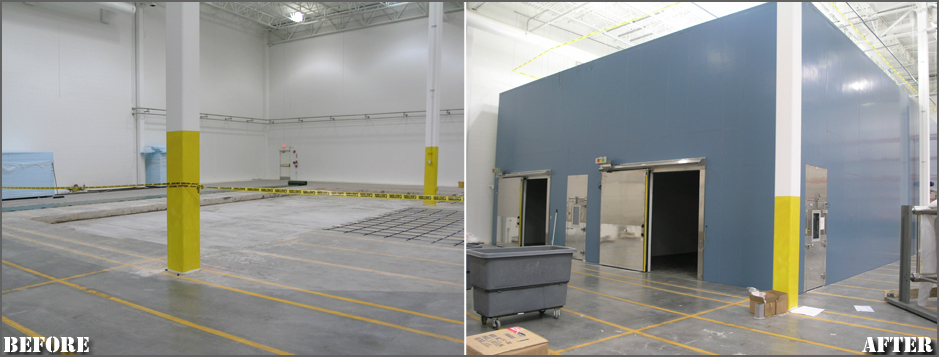
Sliding doors are hung in the final stage and we're now ready for product. The customer on this project was overjoyed upon seeing the final assembly. That's not surprising, we saw it assembled 8 weeks prior to him in our set-up department!! Every walk-in we manufacture is assembled at the factory to make sure the final product is every bit as attractive as the one above.

First things first, obtain a suitable location for the walk-in. Here we see a newly finished warehouse, which is where the walk-in will be placed. Note that the floor in this picture is a typical poured concrete foundation. Low temp warehouse walk-ins what will be having forklift and/or constant pallet jack traffic require an insulated slab, which will need to be constructed.

Here we are looking at the same section of the warehouse where the insulated slab is being installed. The typical setup for an insulated warehouse is an 8" deep pit w/ 4" of rigid foam urethane insulation. The perimeter of the walk-in depression is lined with a wooden vertical thermal break, which is a key element to avoiding horizontal thermal transfer.

Construction begins, and we can see that our pit depression has now been filled with load bearing concrete level to the adjacent floor surface. With taller walk-ins wall panels are staggered in height so that no area has a four seam meeting point, adding rigidity to the overall structure. Modular design means little more than a scissor lift and levels are needed for assembly.

Panel by panel the walk-in comes together from back to front. As work progresses, the installer adds pre-cut sections of roof support channel along the seams of the interior ceiling panels. Which are the silver bars protruding out from the assembled ceiling sections. Optionally, the roofs could have been supported by internal steel or the pallet racks going within the walk-in.

Almost there! The final roof panels are put in place. The front right corner is equipped with a standard APC door and frame cut outs, two on the left wall and one on the right, will house electric sliding doors when all is said and done. Sheets of factory applied plastic protect the colored exterior during assembly.

Diamond Treadplate wainscoting adorns the exterior surfaces of the walk-in for added protection. Notice that the treadplate comes up beyond the bottom of the view window and also around the hinges. Other manufacturers are constrained by the door hardware, limiting the height of the wainscoting.

Sliding doors are hung in the final stage and we're now ready for product. The customer on this project was overjoyed upon seeing the final assembly. That's not surprising, we saw it assembled 8 weeks prior to him in our set-up department!! Every walk-in we manufacture is assembled at the factory to make sure the final product is every bit as attractive as the one above.


